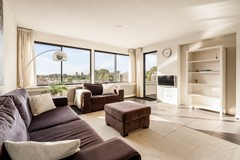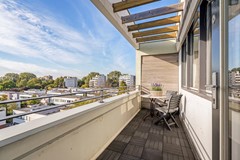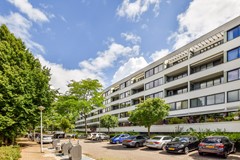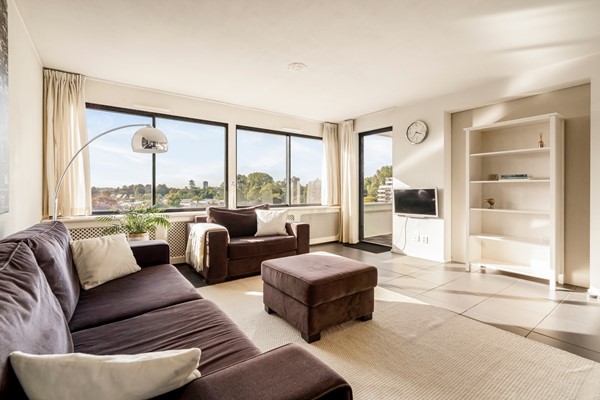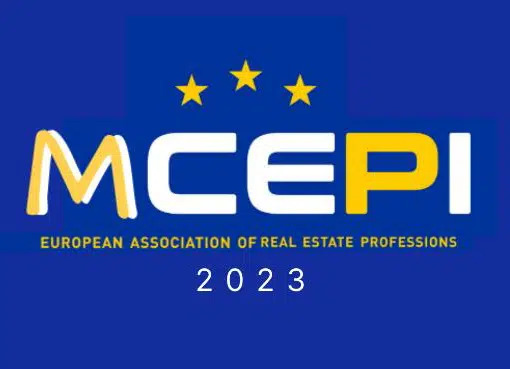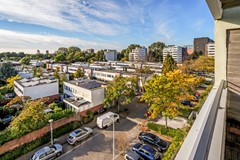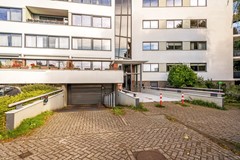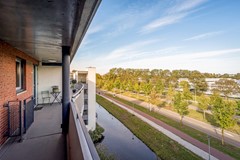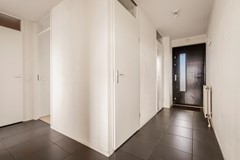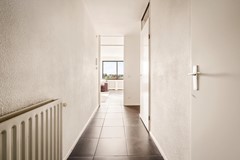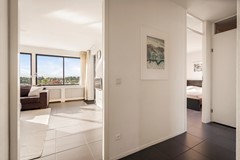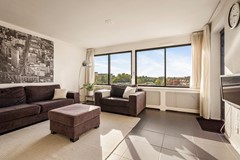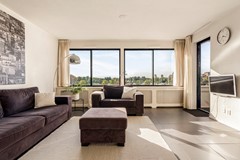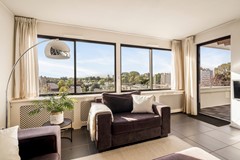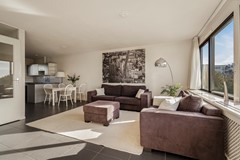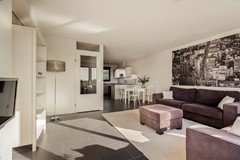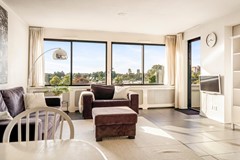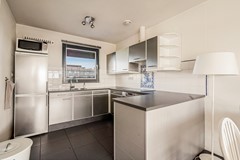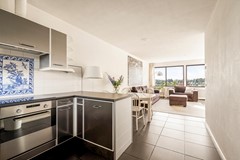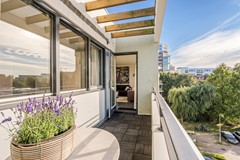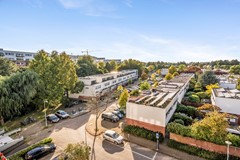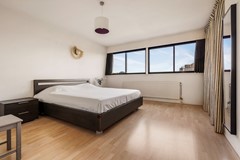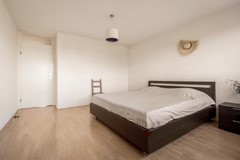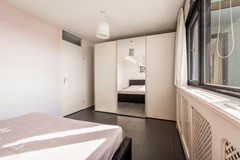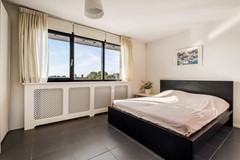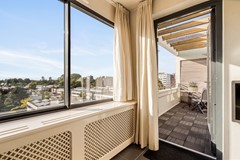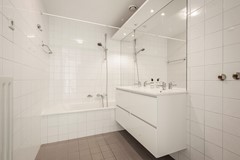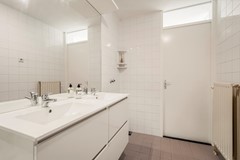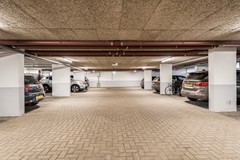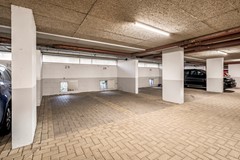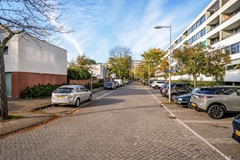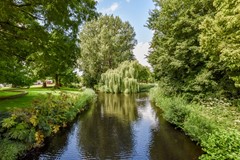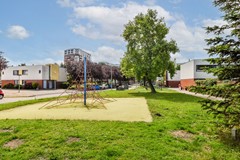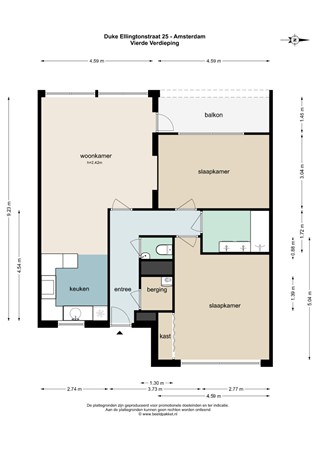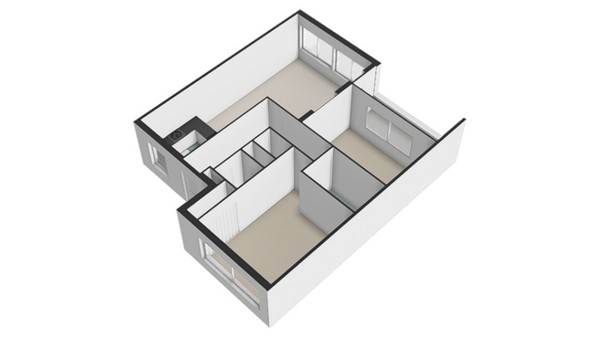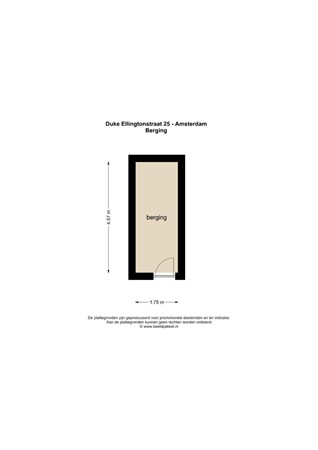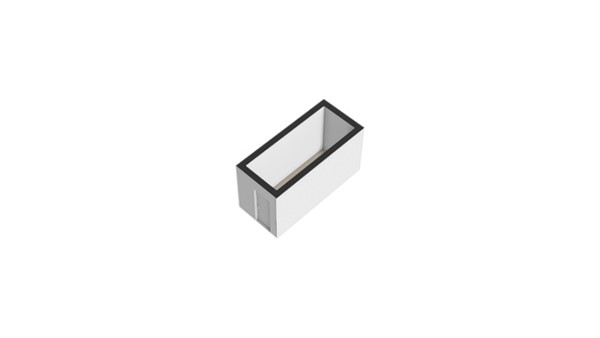Beschrijving
** English below **
Licht 3-kamer appartement met vrij uitzicht, twee balkons, eigen parkeerplek in overdekte garage. Erfpacht is eeuwigdurend afgekocht
Dit lichte en ruime 3-kamer appartement van ca. 86 m² bevindt zich op de vierde en tevens bovenste verdieping van een fijn appartementencomplex in het groene Park Haagseweg (Nieuw Sloten).
Dankzij de ligging aan het einde van de galerij, geniet je hier van optimale privacy, rust én een prachtig vrij uitzicht op het omringende groen. De woning beschikt over twee slaapkamers, twee buitenruimtes aan zowel de voor- als achterzijde, een eigen berging van ca. 8 m² in de onderbouw en een privéparkeerplaats in de afgesloten en overdekte garage. Het energielabel is B en de erfpacht is eeuwigdurend afgekocht.
Locatie – Wonen in het groene en kindvriendelijke Park Haagseweg
De Duke Elingtonstraat ligt in de geliefde, ruim opgezette wijk Park Haagseweg/Nieuw Sloten. De wijk biedt volop voorzieningen: goede (basis)scholen, kinderopvang, sportverenigingen (voetbal, hockey, squash, judo, golf én zelfs een manege!) en winkelcentrum Belgiëplein op loopafstand met supermarkten en speciaalzaken.
De bereikbaarheid is uitstekend. Met tram 2 ben je in circa 20 minuten in het centrum van Amsterdam. Bus 369 brengt je snel naar Schiphol of station Sloterdijk. Ook metrostation Henk Sneevlietweg is dichtbij. Via de A4, A9 en A10 ben je met de auto snel onderweg.
Voor natuurliefhebbers zijn het Nieuwe Meer, natuurgebied De Oeverlanden, De Vrije Geer en het Vondelpark eenvoudig per fiets bereikbaar.
Indeling van het complex
Het complex beschikt over een ruime centrale entree met brievenbussen, intercom, lift en trappenhuis. Beneden vind je de bergingen en de afgesloten parkeergarage. Met de lift naar de vierde etage bereik je het appartement.
Indeling van het appartement
Via het eigen hek op de galerij bereik je het balkon aan de oostzijde en de voordeur van het appartement.
De woning heeft een ruime hal met toegang tot een separate toiletruimte, een handige berging met wasmachineaansluiting en Cv-installatie en veel opbergmogelijkheden. De open keuken is praktisch ingedeeld en voorzien van inbouwapparatuur. De royale, lichte woonkamer beschikt over grote raampartijen en geeft toegang tot het zonnige balkon op het westen. Hier geniet je in alle privacy van de middag- en avondzon en prachtige zonsondergangen. De badkamer is voorzien van een ligbad en een wastafelmeubel. Twee ruime slaapkamers maken het appartement compleet.
Erfpacht
Het complex staat op erfpacht grond van de gemeente Amsterdam en de erfpacht is voor het appartement eeuwigdurend afgekocht. De erfpacht voor de parkeerplaats is € 85,66 per jaar.
Bijzonderheden
• Bouwjaar ca. 1992
• Woonoppervlakte ca. 86 m²
• 2 slaapkamers
• Energielabel B
• Twee zonnige buitenruimtes (oost en west)
• Ruime privéberging van ca. 8 m² in de onderbouw
• Eigen parkeerplek in de ondergelegen parkeergarage
• Erfpacht eeuwigdurend afgekocht
• Servicekosten: € 207,35 per maand (inclusief servicekosten parkeerplaats)
• Actieve en financieel gezonde VvE, professioneel beheerd
• Oplevering in overleg
Een ideale woning voor wie op zoek is naar een lichte woning in een groene omgeving met uitstekende voorzieningen en verbindingen naar de stad, Schiphol en snelwegen.
**English**
Bright and Spacious 2-Bedroom Apartment with Open Views, Two Balconies, Private Parking
This bright and generously sized 2-bedroom apartment of approx. 86 m² is located on the fourth and top floor of a well-maintained apartment complex in the green and leafy Park Haagseweg (Nieuw Sloten).
Thanks to its corner location at the end of the gallery corridor, the property offers maximum privacy, peace and quiet, as well as beautiful, unobstructed views of the surrounding greenery. The apartment benefits from two outdoor spaces at both the front and rear, a private storage unit of approx. 8 m² in the basement, a designated parking space in the garage, and boasts an energy label B, contributing to low energy costs and sustainable living comfort.
Location – Living in the Green and Family-Friendly Park Haagseweg
Duke Elingtonstraat is located in the popular, spacious neighbourhood of Park Haagseweg/Nieuw Sloten. The area offers a wide range of amenities: excellent primary schools, childcare facilities, sports clubs (including football, hockey, squash, judo, golf and even a riding school), and the nearby Belgiëplein shopping centre with supermarkets and specialist shops—all within walking distance.
Transport links are excellent. Tram 2 takes you to Amsterdam city centre in around 20 minutes. Bus 369 provides quick access to Schiphol Airport or Sloterdijk Station, and the Henk Sneevlietweg metro station is also close by. By car, you’re quickly on your way via the A4, A9 and A10 motorways.
Nature lovers will appreciate the proximity of the Nieuwe Meer, De Oeverlanden nature reserve, De Vrije Geer and Vondelpark, all easily reached by bicycle.
Layout of the Complex
The complex features a spacious central entrance with letterboxes, intercom, lift and stairwell. On the ground floor, you'll find the private storage units and the secure underground car park.
Layout of the Apartment
Via your own gate on the gallery corridor, you reach the east-facing balcony and the front door of the apartment.
The property offers a generous hallway with access to a separate toilet, a practical storage room with washing machine connection and central heating system, and ample storage space. The U-shaped kitchen is efficiently arranged and equipped with built-in appliances. From the kitchen, you have a lovely view.
The spacious and light-filled living room features large windows and access to the west-facing balcony. Here, you can enjoy the afternoon and evening sun in complete privacy, as well as stunning sunsets.
At the rear are two generously sized bedrooms. The bathroom is fitted with a bathtub and a washbasin unit.
Ground lease
The complex is built on leasehold land owned by the City of Amsterdam. For this apartment, the ground lease has been bought off in perpetuity, meaning no future payments are due. The ground rent for the associated parking space is €85.66 per year.
Key Features
• Built in appr. 1992
• Living area approx. 86 m²
• 2 bedrooms
• Energy label B
• Two sunny outdoor spaces (east and west)
• Spacious private storage unit of approx. 8 m² in the basement
• Private parking space in the underground garage
• Ground lease paid off in perpetuity
• Service charges: €207.32 per month (including parking space)
• Active and financially sound owners’ association (VvE), professionally managed
• Handover in consultation
An ideal home for those seeking natural light and a green environment with excellent local amenities and connections to the city, Schiphol Airport and major motorways.
