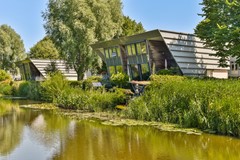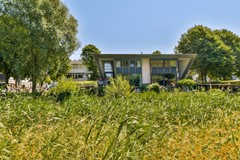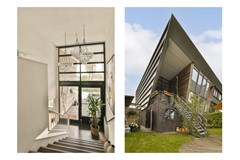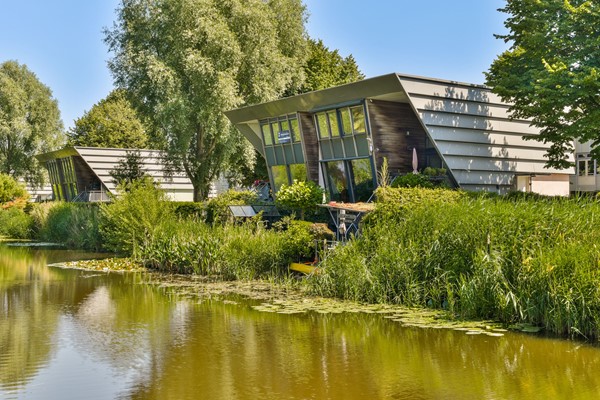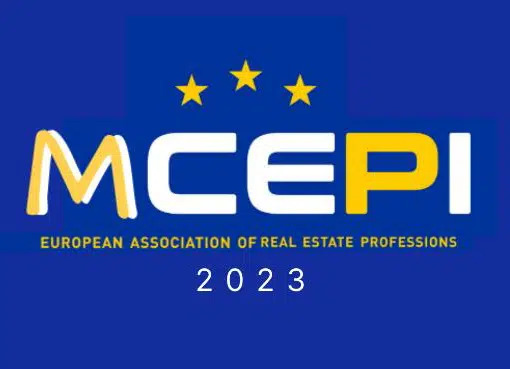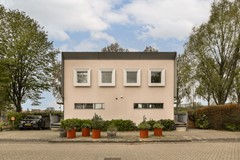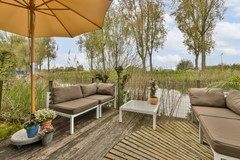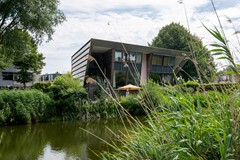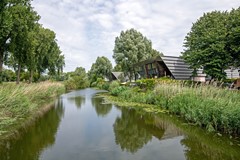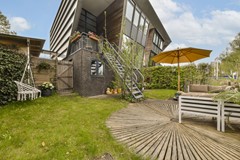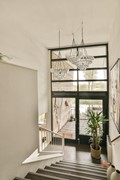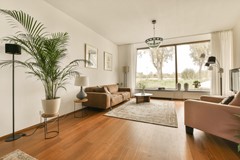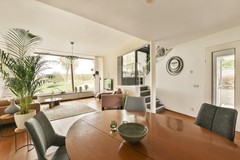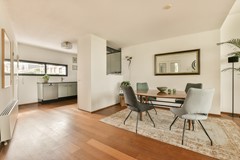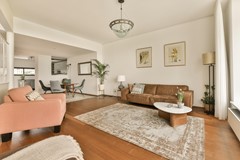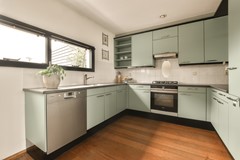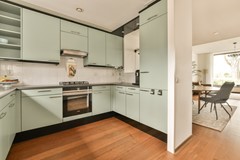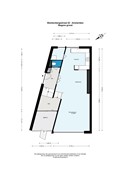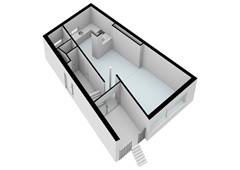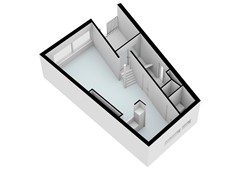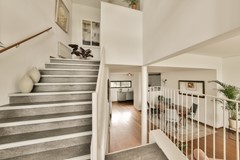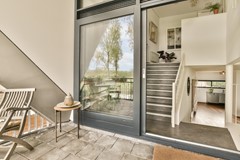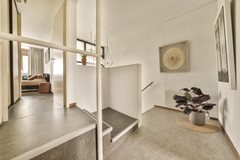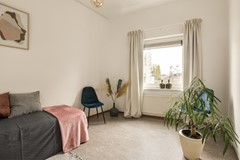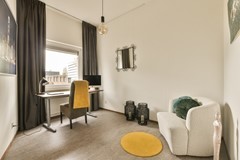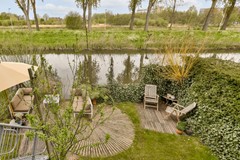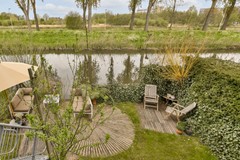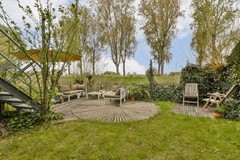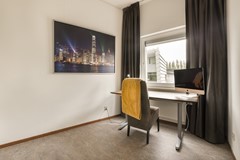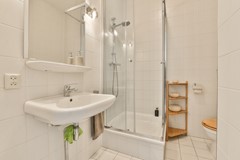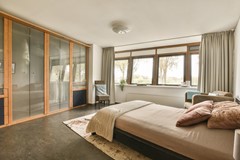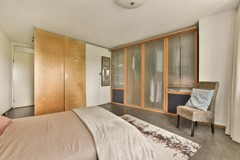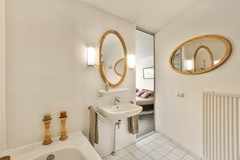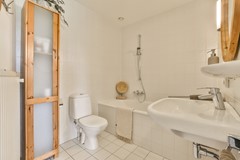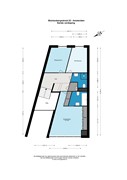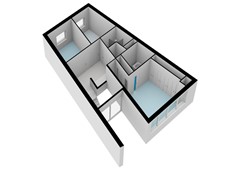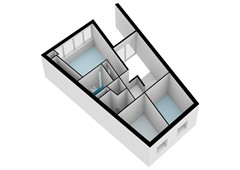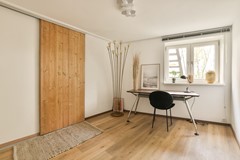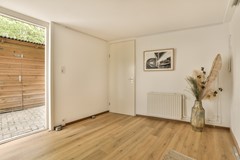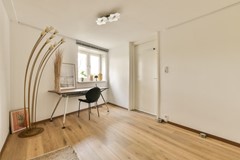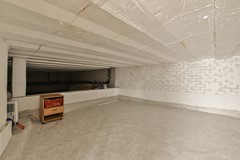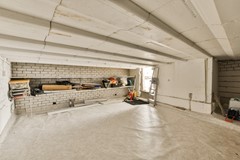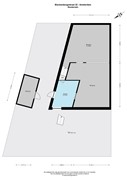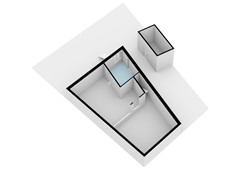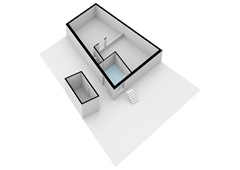Beschrijving
)* English version see below.
ONDER ARCHITECTUUR VAN SJOERD SOETERS GEBOUWDE 2-ONDER-1-KAP WONING MET WEIDS UITZICHT OP NATUURGEBIED, VOORZIEN VAN 14 ZONNEPANELEN VOOR ELEKTRISCH NEUTRAAL WONEN EN PARKEREN OP EIGEN TERREIN. HOGE PLAFONDS EN GROTE RAMEN MET VEEL NATUURLIJK LICHT CREËREN EEN RUIMTELIJKE SFEER IN HUIS.
Altijd al royaal en aan de rand van de stad willen wonen, met werkelijk alle voorzieningen en uitvalswegen vlakbij? Dan heb je nu de kans!
Wij bieden aan deze fantastisch gelegen 2-onder-1-kapwoning aan het water met vrij uitzicht op natuurgebied de Vrije Geer. Door de zonnepanelen en mogelijkheid voor een laadpaal voor een elektrische auto op eigen oprit maak je al een goede stap richting duurzaamheid. De woning uit 1995 is volledig geïsoleerd.
Indeling
Entree:
De entree bevindt zich aan de zijkant van de woning. Bij binnenkomst betreed je de ruime hal met toegang tot de woonkamer, toilet en het souterrain.
Begane grond:
Door dubbele deuren vanuit de hal bereik je de leefruimte met hoog plafond. De open keuken is enkele jaren geleden voorzien van een nieuwe vaatwasmachine, oven en fornuis. Ideaal is de bijkeuken met een wasmachine- en drogeraansluiting. De royale woonkamer (met massief merbau vloer) heeft veel lichtinval door het hoge plafond en de grote raampartij en biedt schitterend uitzicht over de tuin, het water en natuurgebied De Vrije Geer. Dit moet je zien! Veel privacy ervaar je in deze woning mede door de hoge ligging op een talud. Het huis heeft een verrassende indeling. Vanuit de woonkamer bereik je met een paar treden omhoog het riante terras op het westen, vanwaar je met een trap zo de tuin in kunt lopen. Het is hier echt thuiskomen na een drukke werkdag!
Verdieping:
Een statige trap leid je naar boven. Hier bevinden zich in totaal 3 slaapkamers,
2 badkamers en veel bergruimte. De 2 slaapkamers aan de voorkant zijn van goed formaat. Vanuit de royale 3e slaapkamer aan de achterkant heb je prachtig uitzicht en loop je direct de 2e badkamer in.
Souterrain:
De vierde slaapkamer in het souterrain is multifunctioneel en is ideaal te gebruiken als kantoor- / praktijkruimte of chill-kamer voor de kinderen. Met een schuifdeur bereik je een enorme kruipruimte (1 meter 65 hoog) die als grote opslag kan dienen. Enkele buren hebben van deze kelder een volwaardige woonlaag met extra kamers gemaakt. Het souterrain is vanuit de hal met een trap bereikbaar en ook buitenom vanaf de oprit.
Tuin:
In de sfeervolle tuin zijn er heerlijke plekjes om met mooi weer te genieten van al het groen. In de winter als het gevroren heeft, kun je vanuit je eigen tuin zo het ijs op. De goed onderhouden tuin is achterom bereikbaar. In de vrijstaande houten berging voorzien van elektra is volop ruimte voor fietsen of een motor.
Woonomgeving en bereikbaarheid:
De woning staat in een rustige straat met alleen bestemmingsverkeer in de plezierige Amsterdamse wijk Nieuw Sloten. Een veilige, groene en kindvriendelijke wijk met veel speelvoorzieningen, goede scholen, kinderdagverblijven en volop sportmogelijkheden zoals hockey, voetbal, golf, rugby, judo, wielerbaan en squash. Het Belgiëplein met winkels voor de dagelijkse boodschappen is vlakbij. Het Vondelpark is op 10 minuten fietsafstand. Goede Openbaar Vervoer voorzieningen vind je op een paar minuten loopafstand (zoals tram 2 naar Amsterdam Centraal Station en bus 369 naar Schiphol). Een ideale locatie, dichtbij belangrijke uitvalswegen zoals de A4, A5, A9 en A10, evenals Schiphol. In je vrije tijd kun je ontspannen bij de Oeverlanden en de strandjes van de Nieuwe Meer of wandelen door het prachtige natuurgebied de Vrije Geer. Deze natuurgebieden maken deel uit van de Groene As, een ecologische verbindingszone met prachtig landschap tussen Amstelland en Spaarnwoude. Kortom met deze woning heb je alles binnen handbereik!
Erfpacht:
De woning ligt op erfpachtgrond van de gemeente Amsterdam. Het huidige tijdvak van voortdurende erfpacht is afgekocht tot en met 30-11-2043. De overstap naar eeuwigdurende erfpacht tegen de gunstige voorwaarden is nog mogelijk tot en met 20 september 2023.
Highlights:
• Woonoppervlakte ca 154 m2
• Perceel ca 214 m2
• Zonnepanelen (Trina Solar, 5000 kWh opbrengst = elektrisch neutraal wonen)
• Goed geïsoleerd
• 2 badkamers
• 4 slaapkamers
• Ideaal voor kantoor of praktijk aan huis
• Buitenzijde schilderwerk in 2021
• Grote zonnige tuin aan het water plus een balkon (beide op het westen)
• Gunstig gelegen met alle voorzieningen en uitvalswegen vlakbij
• Parkeren op eigen terrein en vooralsnog gratis openbaar in de straat
• Maatvoering zie NEN2580 meetrapport op onze website vlindermolen.nl
• Notaris keuze koper, mits volgens het Model Ring Amsterdam
Interesse? Bel voor meer informatie of een bezichtigingsafspraak. Wij leiden je graag rond.
Kun je niet wachten, neem alvast een kijkje in de woning met de virtuele 3D tour op onze website vlindermolen.nl!
ENGLISH VERSION
THE WELL-KNOWN DUTCH POSTMODERN ARCHITECT SJOERD SOETERS DESIGNED THIS UNIQUE SEMI-DETACHED HOUSE WITH AN AMAZING VIEW. HIGH CEILINGS, LARGE WINDOWS AND PLENTY OF NATURAL LIGHT CREATE A SPACIOUS ATMOSPHERE IN THE HOUSE. AND THE 14 SOLAR PANELS MAKE THE HOUSE ELECTRICALLY NEUTRAL.
Have you always wanted to live in a large house in Amsterdam, with all amenities and highways nearby? Then this is the opportunity! This fantastic semi-detached house is located by the water with an unobstructed view and parking on private property. With the solar panels and the possibility of a charging point for an electric car at your own driveway you are taking a good step towards sustainability. The house was built in 1995 and well insulated.
Layout
Entrance:
The entrance is on the side of the house. You enter the spacious hall with access to the living room, toilet, and the basement.
Ground floor:
Through double doors from the hall, you reach the living area with high ceilings. The open kitchen is fitted with a refrigerator, dishwasher, oven and stove. There is a scullery with a washing machine/dryer connection. Through the large windows the living room (solid merbau floor) with high ceilings is emersed with natural light and offers a beautiful view of the garden, water, and the Vrije Geer nature park. You must see this! The house offers you good privacy. The layout of the house is surprising. From the living room you can enter the spacious west-facing terrace with a few steps up, from where you can walk into the garden with a staircase. It is truly coming home here after a busy day at work!
Floor:
A wide staircase leads you upstairs. Here there are 3 bedrooms, 2 bathrooms, and lots of storage space. The 2 bedrooms at the front of the house are well measured. From the 3rd and largest bedroom at the back, you have a beautiful view and you can walk straight into the 2nd bathroom.
Basement:
The 4th bedroom in the basement is ideal for use as an office/practice room or a chill room for the children. Through a sliding door, you reach a basement (1 meter 65 high). Here you can store a lot. Some neighbors have turned the basement into a full living layer with extra rooms. The basement is accessible from the hall with a staircase and has also its own entrance.
Garden:
In the attractive garden, there are lovely places to sit and enjoy all the greenery. In winter, when it has frozen, you can walk onto the ice from your own garden and go ice skating. The garden is accessible from the outside. Here you will find a detached wooden shed with electricity and space for bicycles or a motorcycle.
Living environment and accessibility:
The house is located in a quiet street with only local traffic in the pleasant Amsterdam neighborhood of Nieuw Sloten. A safe, green, and child-friendly neighborhood with many playgrounds, good schools, daycare centers and plenty of sports opportunities such as fitness, hockey, soccer, golf, rugby, judo, cycling track, and squash. The Belgiëplein with shops for daily groceries nearby. The Vondelpark is a 10-minute ride by bicycle. Good public transport facilities can be found within a few minutes' walking distance (such as tram 2 to Amsterdam Central and a fast connection (bus 396) to Schiphol Airport. Close to major roads such as the A4, A5, A9 and A10, as well as Schiphol. In your spare time you can relax at the Oeverlanden and the beaches of the Nieuwe Meer or walk through the beautiful nature reserve De Vrije Geer. These nature areas are part of the Green Axis, an ecological connecting zone with a beautiful landscape between Amstelland and Spaarnwoude. In short, with this house you have everything within reach!
Ground lease:
The house is located on leasehold land of the municipality of Amsterdam. The leasehold has been paid until 30-11-2043. The switch to perpetual leasehold under favorable conditions is possible until September 20, 2023. Ask for the conditions.
Highlights:
• Living area approximately 154 m2
• Plot approximately 214 m2
• Solar panels (Trina Solar, 5000 kWh yield = electrically neutral living)
• Well-isolated
• 2 bathrooms
• 4 bedrooms
• Ideal for the office or practice at home
• Exterior painted in 2021
• Large sunny garden and a balcony (both situated West)
• Well located with all amenities and roads nearby
• Parking on own premise and (still free) public parking space in the street
• Original construction drawings available
• Notary buyer's choice - according to the Amsterdam Ring Model
Interested? Call for more information or a viewing appointment. We are happy to guide you through the house.
Can't wait? Take a look at the house with the virtual 3D tour on our website vlindermolen.nl
