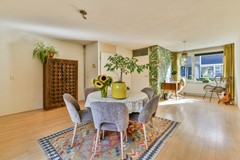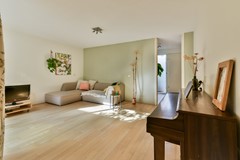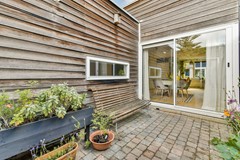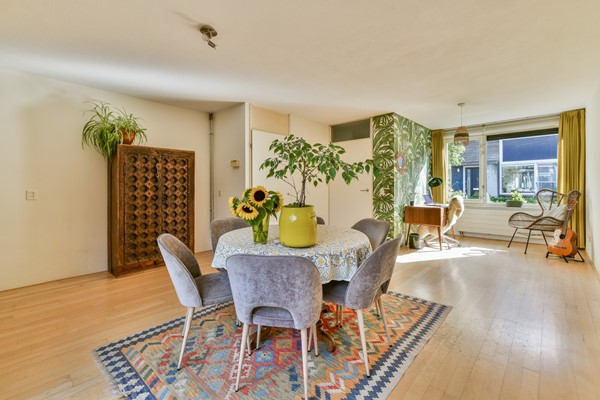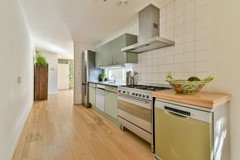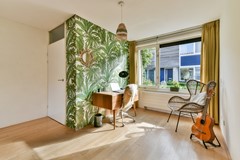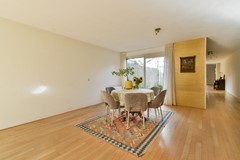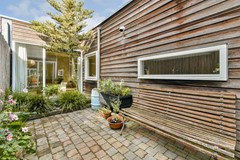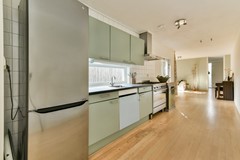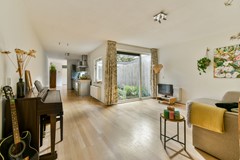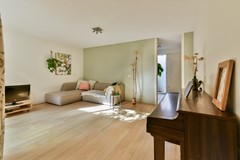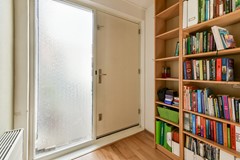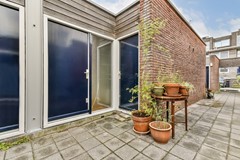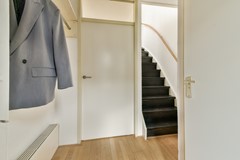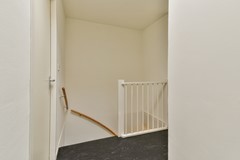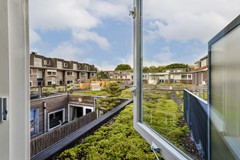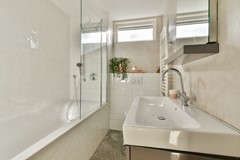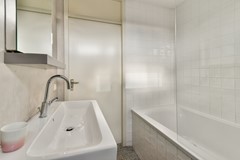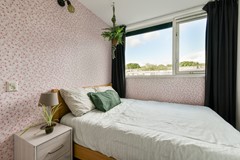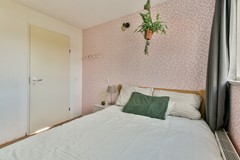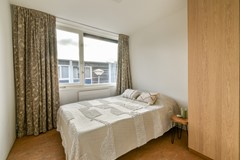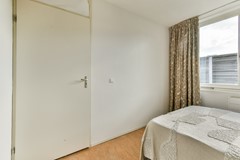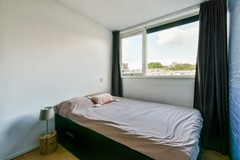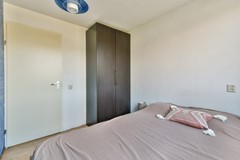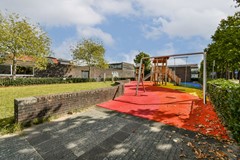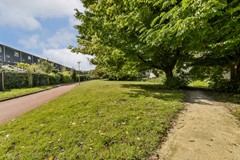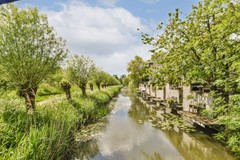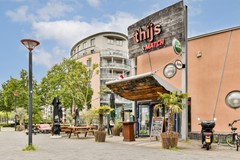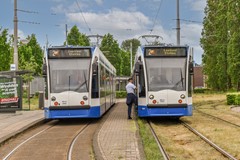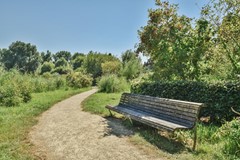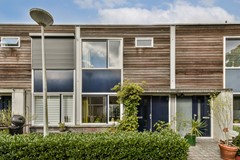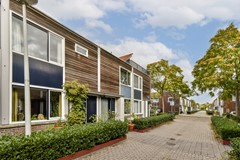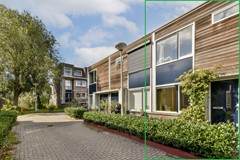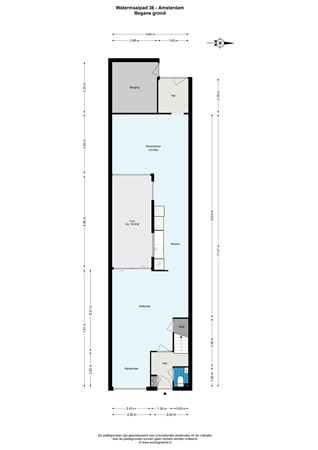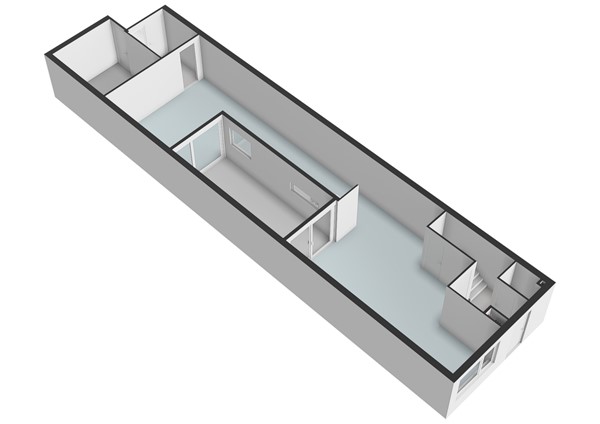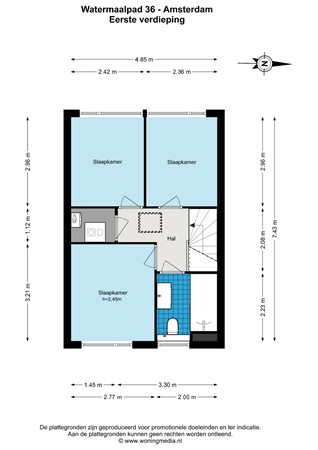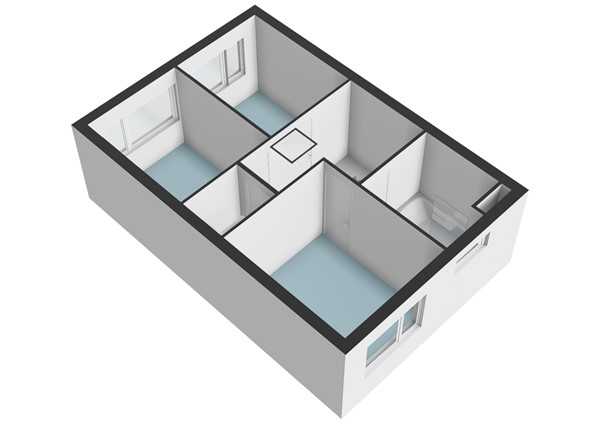Description
*English below*
Royale 20 meter diepe woning met drie slaapkamers, patiotuin en ruime berging in het gewilde en groene Nieuw Sloten!
Ben je op zoek naar een lichte en ruime gezinswoning waar je je direct thuis voelt? In deze verrassend leuke patiowoning van ca. 110 m² is het comfortabel wonen in een plezierige leefomgeving. In het kindvriendelijke Nieuw Sloten biedt dit huis met drie slaapkamers, een centrale patio en een praktische berging alles wat je nodig hebt om fijn te wonen.
Licht, ruimte en privacy
Dankzij de royale diepte van bijna 20 meter voelt de woning heerlijk ruim aan. Vanuit iedere hoek op de benedenverdieping heb je zicht op de patiotuin van ca 15 m². Grote raampartijen en de slimme indeling zorgen ervoor dat de woning opvallend licht is. Met drie volwaardige slaapkamers is er ruimte genoeg voor een gezin of om wonen en werken te combineren.
Indeling
Begane grond
Via de entree met hal, meterkast, toilet en trapopgang bereik je de royale living. De woonkamer biedt volop mogelijkheden voor verschillende indelingen. Aan de achterzijde vind je een comfortabele zithoek en een afgeschermde werkruimte, aan de voorzijde een lichte eethoek met directe toegang tot de patio, ideaal voor een ontspannen start van de dag of een gezellige avond met vrienden.
De open keuken vormt het verbindende element van de woning. Vanuit zowel de keuken als de eet- en zithoek is er altijd zicht op de uitnodigende patio.
Aan de achterzijde ligt een praktische berging van ca. 9 m² (desgewenst bij de woning te betrekken en in te richten als bijvoorbeeld een vierde slaapkamer), bereikbaar via een brede achterom met afsluitbaar hek.
Eerste verdieping
De overloop geeft toegang tot drie slaapkamers, een moderne badkamer met ligbad en douche en een stook/wasruimte. Er is daarnaast de mogelijkheid om een dakterras te realiseren.
Ligging
De woning ligt aan een rustige straat met uitsluitend bestemmingsverkeer. Nieuw Sloten staat bekend als een veilige en groene wijk, perfect voor gezinnen. Scholen, kinderopvang en sportfaciliteiten liggen op loopafstand. Voor de dagelijkse boodschappen kun je terecht op het nabijgelegen Belgiëplein, en het Vondelpark is in slechts 15 minuten fietsen bereikbaar. De bereikbaarheid is uitstekend: tram 2 gaat rechtstreeks naar het centrum, bus 369 brengt je direct naar Schiphol en station Sloterdijk, en via de A4, A9 en A10 ben je snel buiten de stad. Voor ontspanning zijn de Oeverlanden, de strandjes van De Nieuwe Meer en natuurgebied De Vrije Geer vlakbij. Deze maken deel uit van De Groene As, een ecologische zone die Amstelland en Spaarnwoude met elkaar verbindt.
Erfpacht
De woning staat op erfpachtgrond van de gemeente Amsterdam. Het huidige tijdvak is afgekocht tot 31-08-2044. De overstap naar eeuwigdurende erfpacht is reeds gedaan onder gunstige voorwaarden.
Bijzonderheden
• Woonoppervlakte ca. 110 m² (meetrapport aanwezig)
• Bouwjaar 1995
• Patiotuin ca. 15 m²
• 3 slaapkamers
• Badkamer met ligbad
• Berging ca. 9 m², bereikbaar via achterom met afsluitbaar hek
• Mogelijkheid om de berging bij de woning te betrekken
• Mogelijkheid voor een dakterras
• Energielabel B
• Erfpacht afgekocht tot 2044, overstap naar eeuwigdurende erfpacht onder gunstige voorwaarden
• Oplevering in overleg
Ben je op zoek naar een heerlijke gezinswoning op een fijne plek in Amsterdam? Plan dan snel een bezichtiging, we leiden je graag rond!
*English translation*
Spacious 20-meter-deep home with three bedrooms, patio garden, and large storage room in the popular and green Nieuw Sloten!
Are you looking for a bright and spacious family home where you can immediately feel at home? This surprisingly charming patio house of approx. 110 m² offers comfortable living in a pleasant environment. Located in child-friendly Nieuw Sloten, this home with three bedrooms, a central patio, and a practical storage room provides everything you need for enjoyable living.
Light, space, and privacy
Thanks to its generous depth of nearly 20 meters, the home feels wonderfully spacious. From every corner of the ground floor, you have a view of the approx. 15 m² patio garden. Large windows and the smart layout make the home exceptionally light. With three full-sized bedrooms, there is plenty of space for a family or to combine living and working.
Layout
Ground floor
Through the entrance with hall, meter cupboard, toilet, and staircase, you enter the spacious living room. The living room offers endless possibilities for different layouts. At the rear, you will find a comfortable sitting area and a private workspace; at the front, a bright dining area with direct access to the patio—perfect for a relaxed morning or a cozy evening with friends.
The open kitchen forms the connecting element of the home. From the kitchen as well as the dining and sitting area, there is always a view of the inviting patio.
At the rear lies a practical storage room of approx. 9 m² (which can optionally be incorporated into the house and converted, for example, into a fourth bedroom), accessible via a wide back entrance with a lockable gate.
First floor
The landing provides access to three bedrooms, a modern bathroom with bathtub and shower, and the utility/laundry room. There is also the option to create a roof terrace.
Location
The home is situated on a quiet street with local traffic only. Nieuw Sloten is known as a safe and green neighborhood, ideal for families. Schools, childcare, and sports facilities are within walking distance. Daily shopping can be done at the nearby Belgiëplein, and the Vondelpark is just a 15-minute bike ride away.
Accessibility is excellent: tram 2 goes directly to the city center, bus 369 takes you straight to Schiphol Airport and Sloterdijk Station, and via the A4, A9, and A10 motorways, you can quickly leave the city. For relaxation, the Oeverlanden, the beaches of De Nieuwe Meer, and the Vrije Geer nature reserve are close by. These are part of De Groene As, an ecological zone connecting Amstelland and Spaarnwoude.
Leasehold
The property is located on leasehold land owned by the municipality of Amsterdam. The current period has been bought off until 31-08-2044. The switch to perpetual leasehold has already been made under favorable conditions.
Key features
• Living area approx. 110 m² (measurement report available)
• Built in 1995
• Patio garden approx. 15 m²
• 3 bedrooms
• Bathroom with bathtub
• Storage room approx. 9 m², accessible via back entrance with lockable gate
• Option to incorporate the storage room into the house
• Option for a roof terrace
• Energy label B
• Leasehold bought off until 2044, switch to perpetual leasehold under favorable conditions
• Transfer by mutual agreement
Are you looking for a wonderful family home in a great location in Amsterdam? Schedule a viewing soon, we’d be delighted to show you around!
