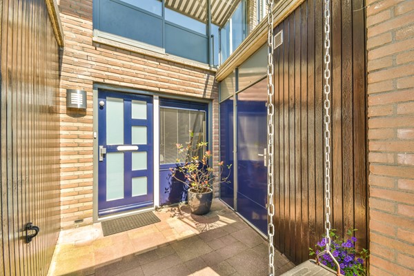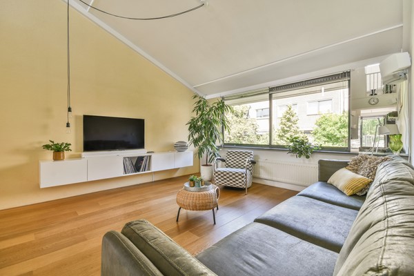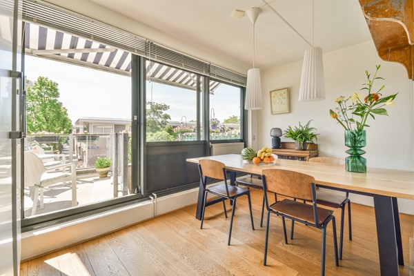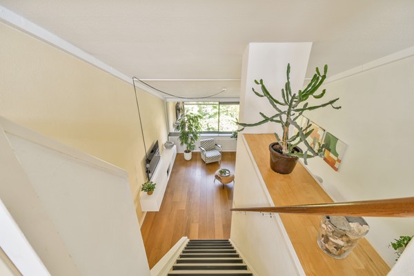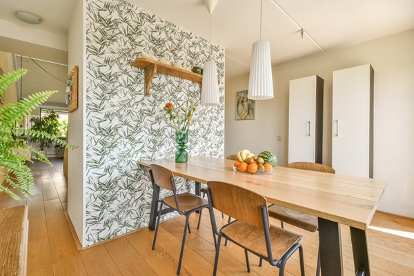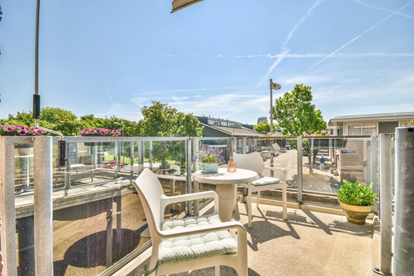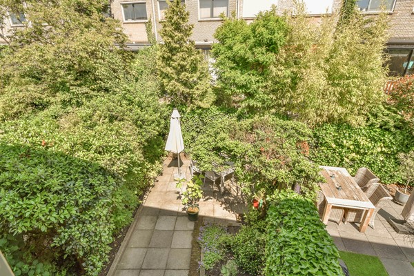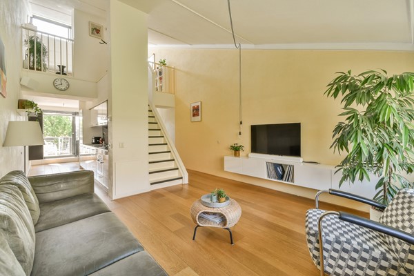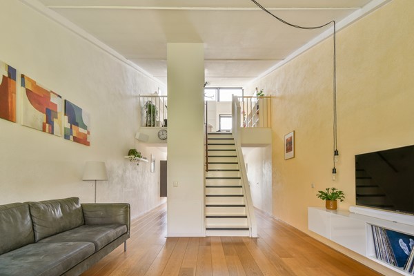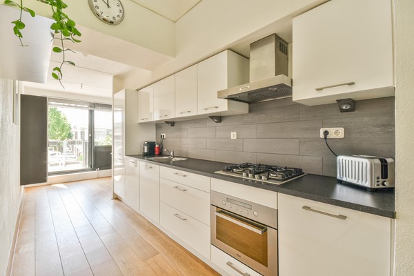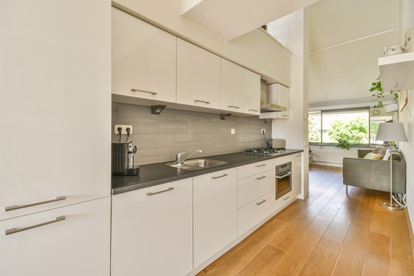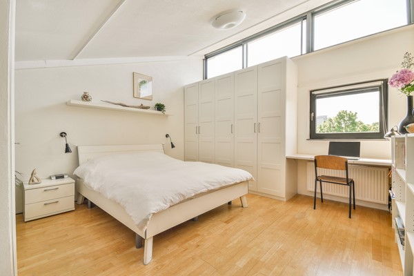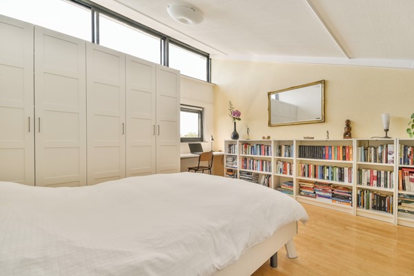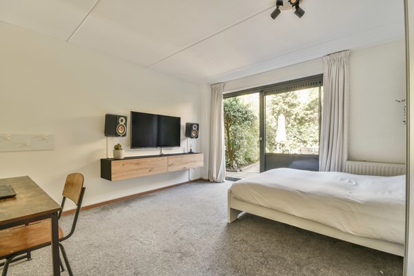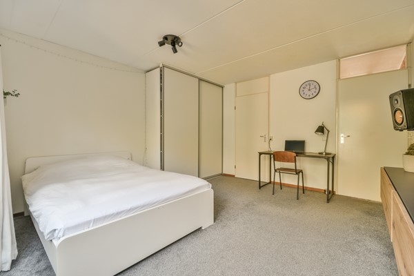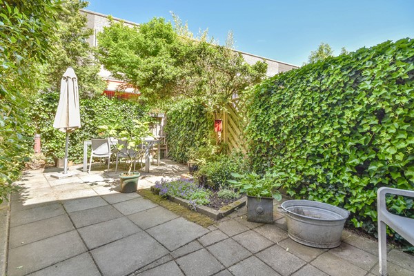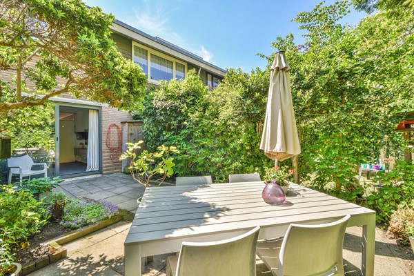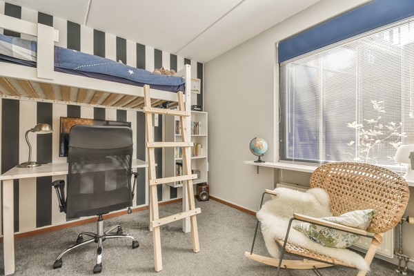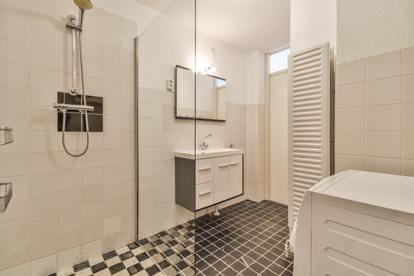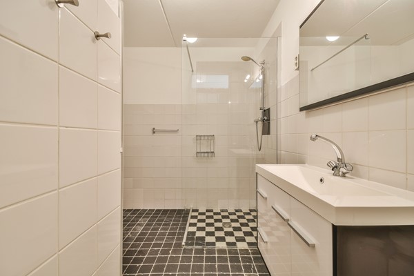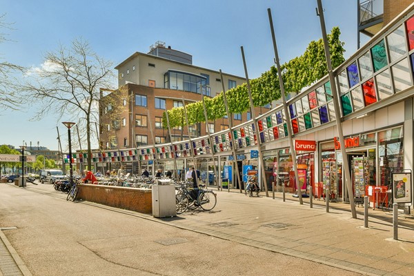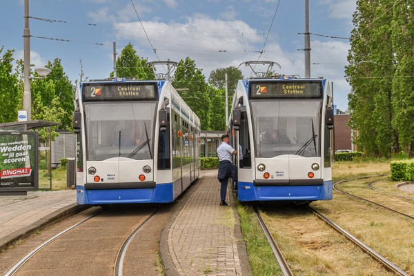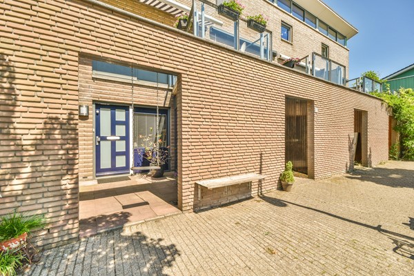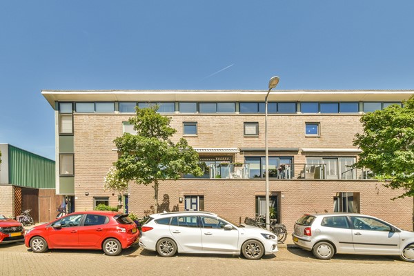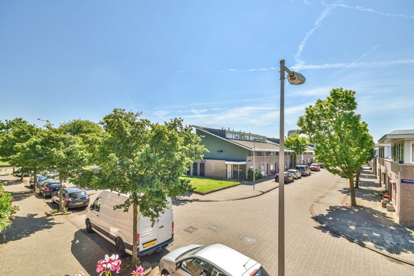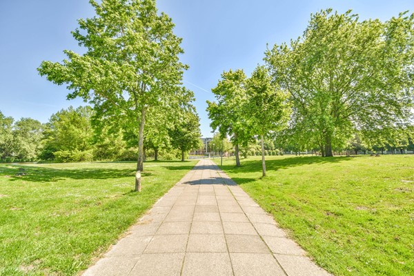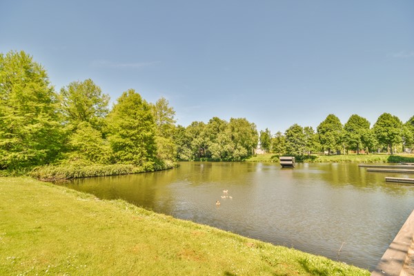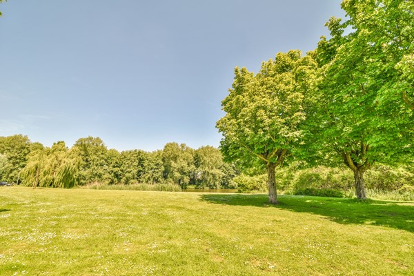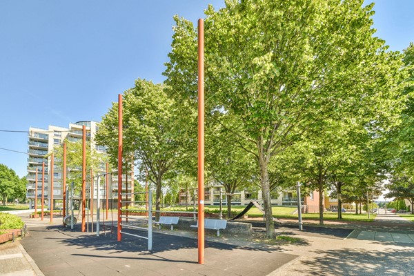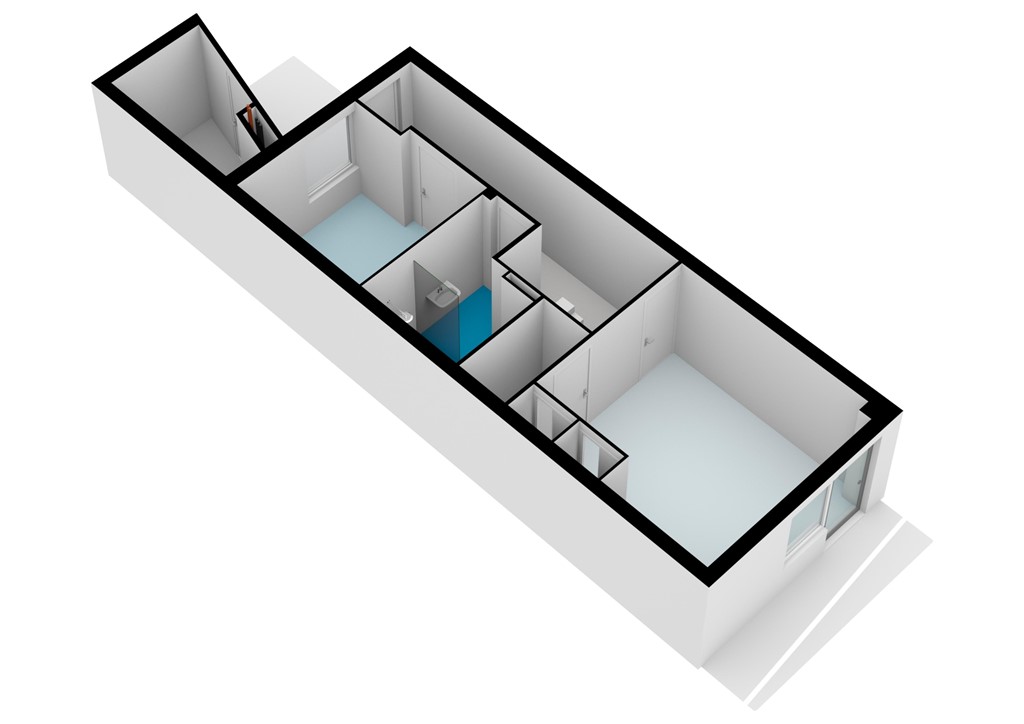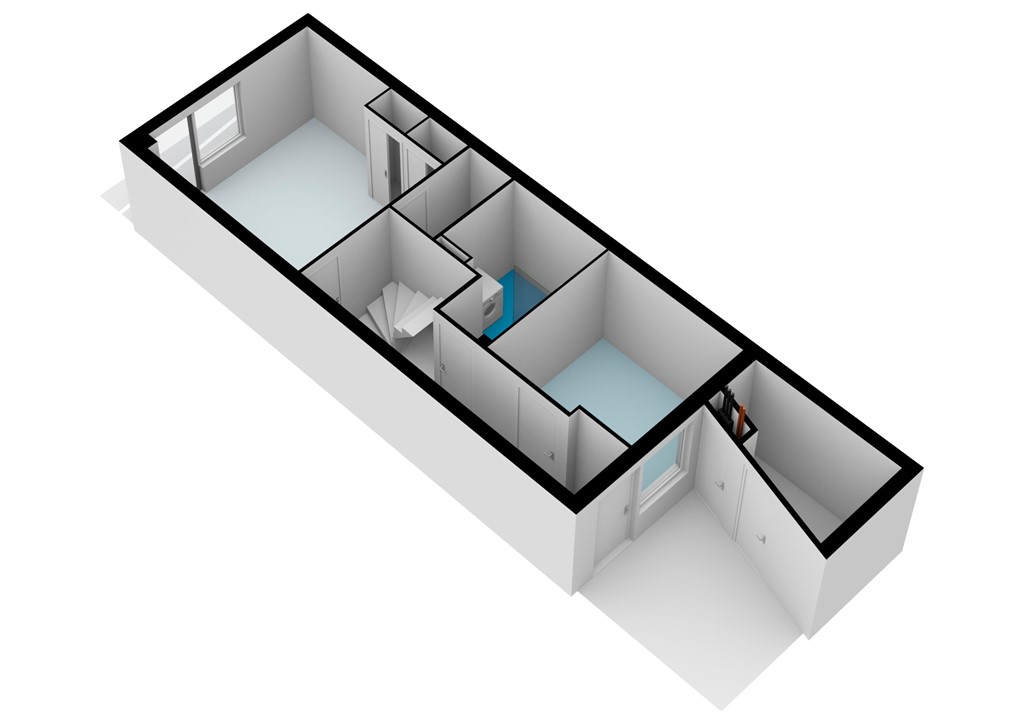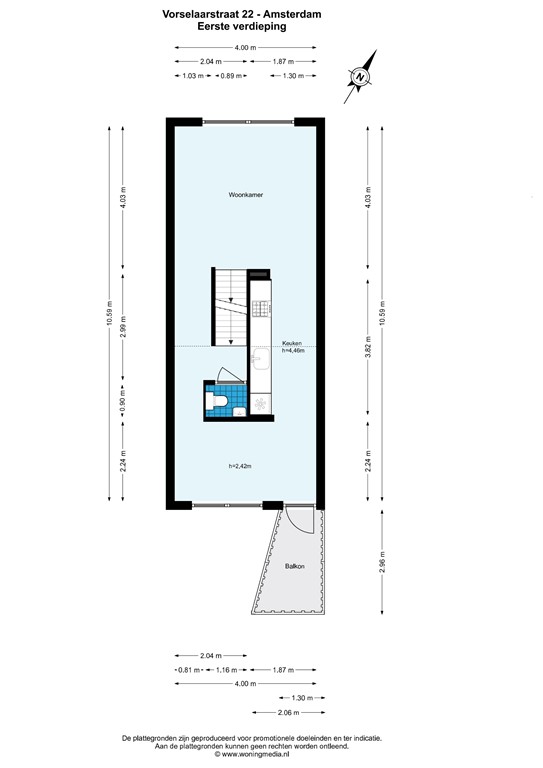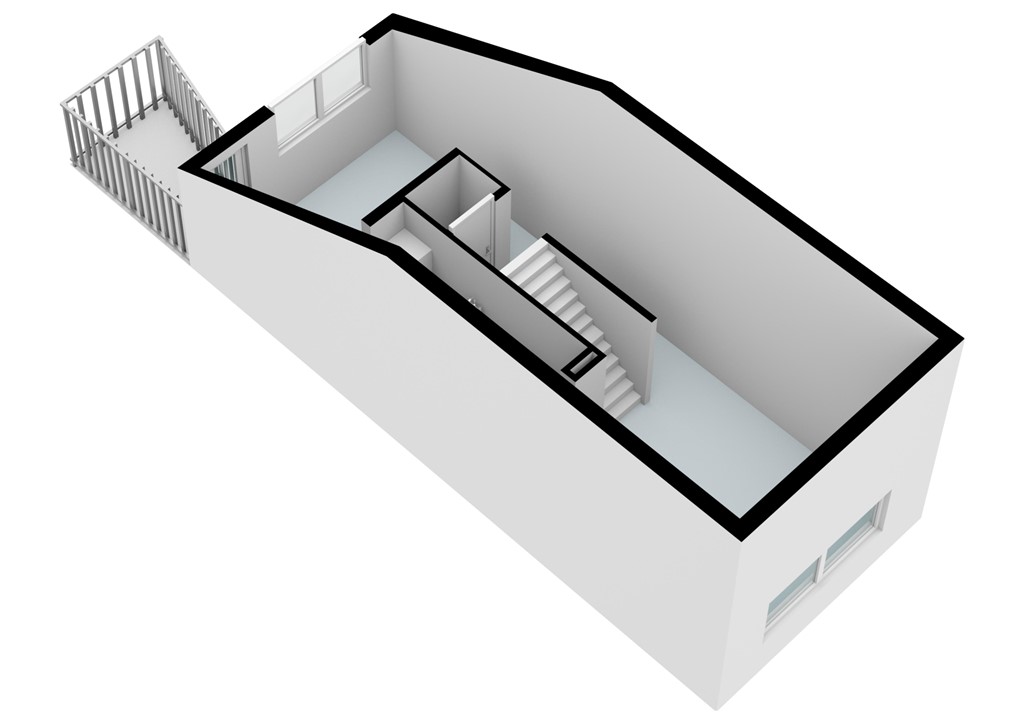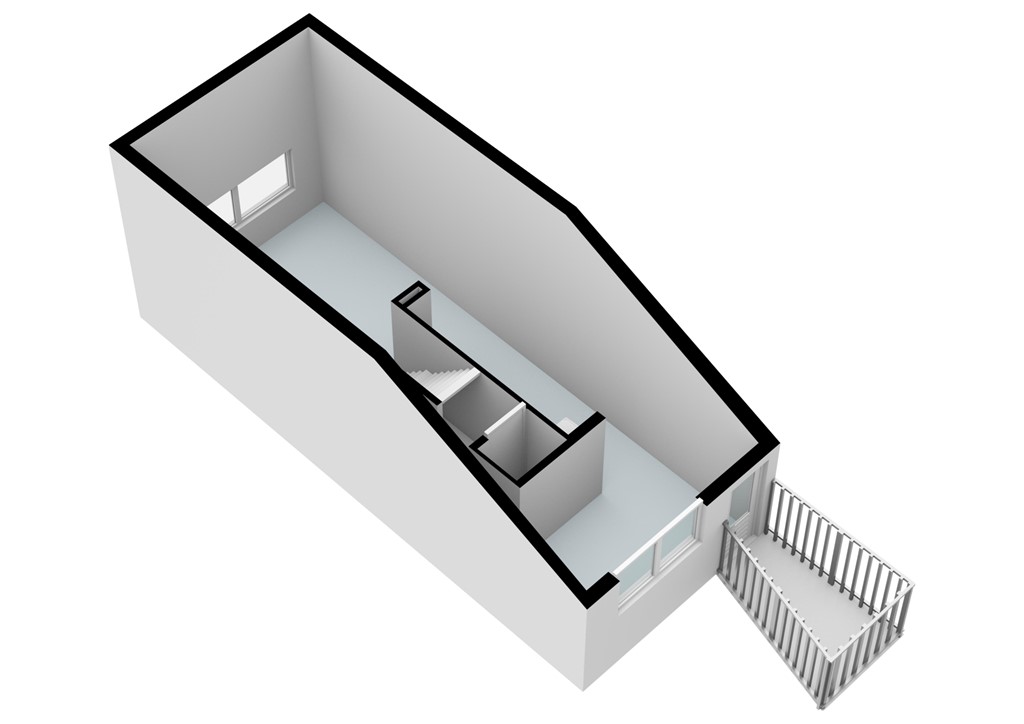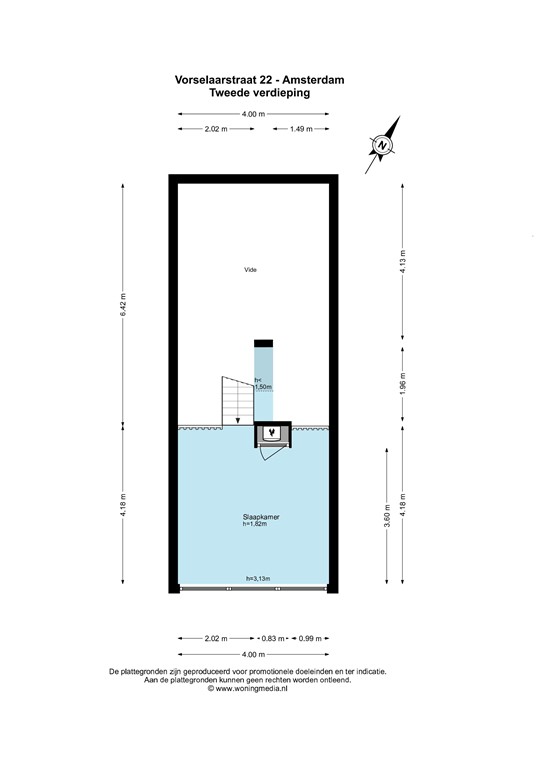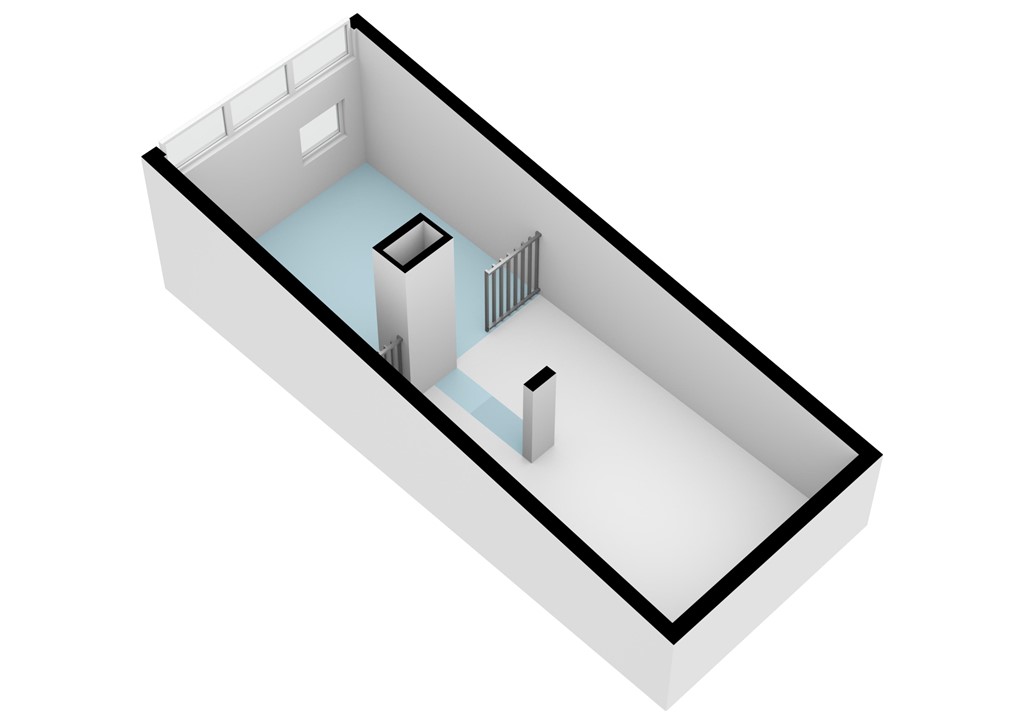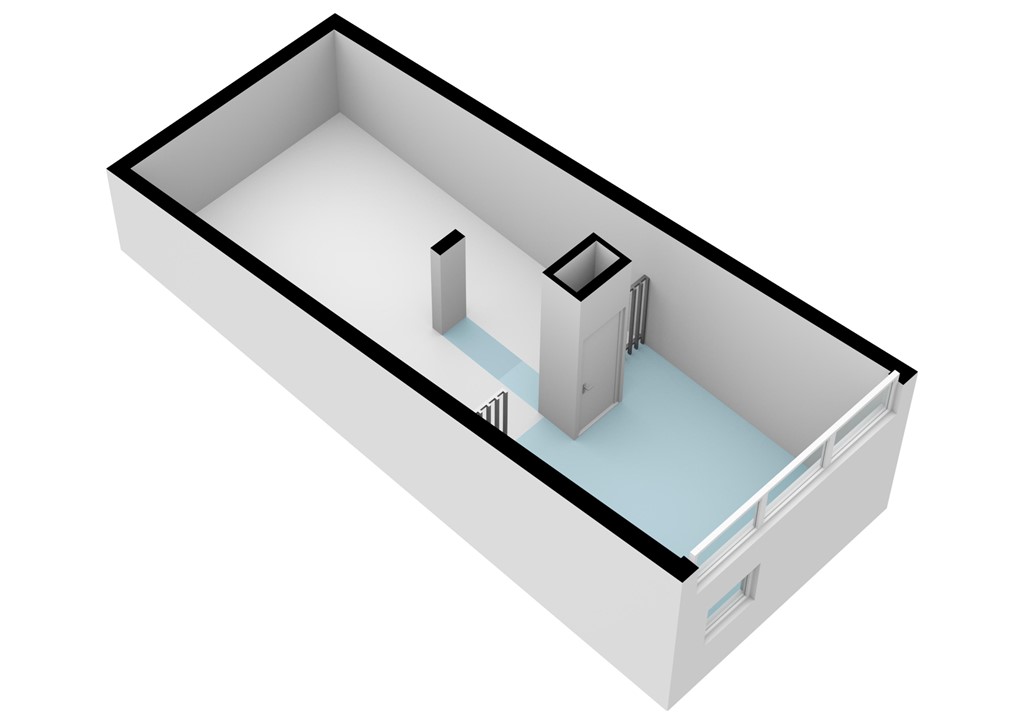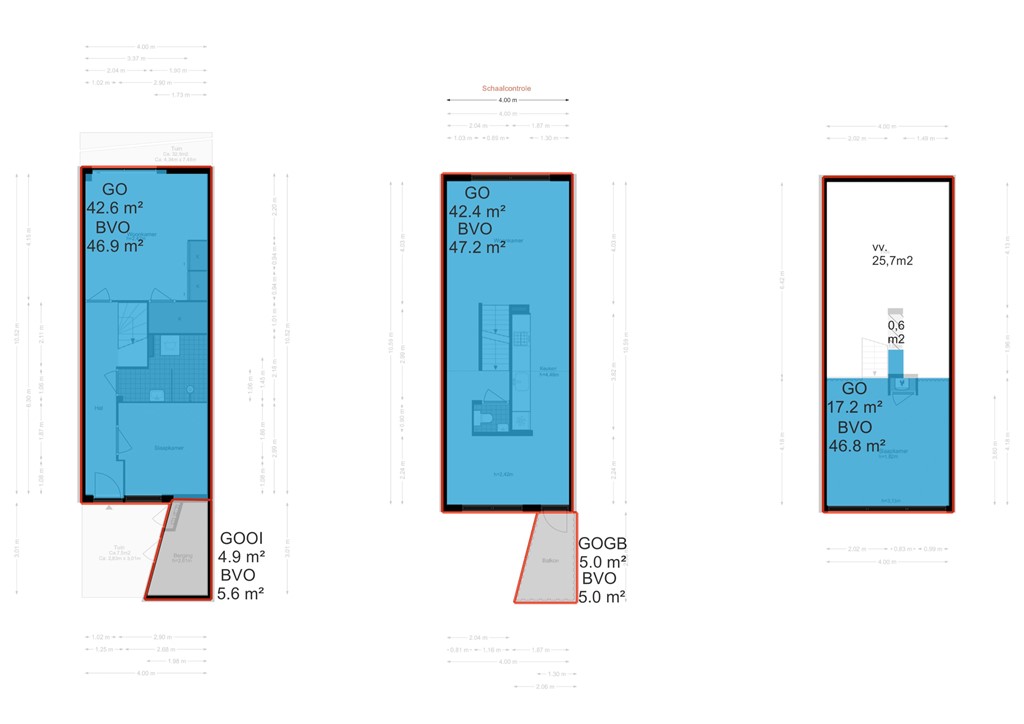- English version see below -
WELKOM in deze moderne en lichte vide woning met 3 slaapkamers, een zonnige royale achtertuin (32 m2), een voortuin en een terras op het zuiden. De woning heeft nieuwe dakpannen (2022) en energielabel A. Er is veel lichtinval heeft door het hoge plafond en het schuin aflopende dak. Een bijzonder detail van deze woning is de vide, die het leefgedeelte op de 1e verdieping verbindt met de 2e verdieping. Je voelt je hier direct thuis. De betegelde voortuin geeft toegang tot de berging (ruim 4 m2, voorzien van elektra) en de meterkast (uitgerust met waterkraan). Vanuit de straat loop je zo het Kasterleepark in. Uniek aan dit huis is het vrije uitzicht door de gunstige ligging in deze rustige straat die grenst aan het park.
INDELING
Begane grond
Het huis typeert zich door 2 slaapkamers en een badkamer op de begane grond. Een grote slaapkamer van ruim 16 m2 ligt over de hele breedte van het huis en grenst aan de achtertuin. In deze slaapkamer bevindt zich een inbouwkast (ca 1 m x 1,73 m) met veel opbergruimte. Door de schuifpui heb je direct toegang tot de zonnige tuin. De goed bemeten en praktisch ingedeelde slaapkamer aan de voorkant grenst aan de voortuin en ligt dus niet direct aan de straat. Tussen de twee slaapkamers in ligt de badkamer met inloopdouche en wastafelmeubel. Ook is hier een aansluiting voor de wasmachine. Beneden is het heerlijk fris slapen in de zomer.
Eerste verdieping
In de hal bevindt zich een trap naar de eerste verdieping, het leefgedeelte. Zodra je boven komt ervaar je direct veel daglicht door de grote raampartijen en het hoge schuin aflopende plafond. Op deze verdieping bevindt zich de woonkamer, de eetkamer, de keuken en het toilet. Op de vloer ligt parket. De moderne half open keuken (2012) met inbouwapparatuur (vaatwasmachine, koel-vriescombinatie, combi-oven, gaskookplaat en veel kastruimte) verbindt de woonkamer aan de achterkant en de eetkamer aan de voorkant van de woning met elkaar. Vanuit de eetkamer stap je door de schuifpui zo het terras op het zuiden op. Doordat het leefgedeelte op de eerste verdieping ligt, heb je vrij uitzicht zonder directe overburen.
Tweede verdieping
Hier bevindt zich de vide met een royale slaapkamer. Je kunt er ook voor kiezen het in te richten als bijvoorbeeld werkplek, hobby ruimte of chill ruimte. Het huis is zeer ruimtelijk door de hoge ramen en vide constructie.
Woonomgeving
De woning is rustig gelegen in het zuidwesten van Amsterdam in Nieuw Sloten. Uitstekende openbaar vervoer voorzieningen vind je op loopafstand (o.a. naar Schiphol en Centraal Station) en snel ben je met de auto op de uitvalswegen A4/A5/A9/A10 en Schiphol. Deze veilige en kindvriendelijke wijk heeft goede scholen en kinderdagverblijven en er zijn volop sportmogelijkheden zoals hockey, voetbal, golf, rugby, judo, wielrennen en squash. Het Belgiëplein met winkels voor de dagelijkse boodschappen en restaurants zijn vlakbij. Het Vondelpark is op fietsafstand. In je vrije tijd is het heerlijk uitwaaien bij de Oeverlanden en de strandjes van de Nieuwe Meer of bij natuurpark de Vrije Geer. Dit natuurgebied maakt onderdeel uit van de Groene As, de ecologische verbindingszone met aantrekkelijk landschap tussen Amstelland en Spaarnwoude.
Als je wilt wonen in een ruimtelijke, leuk ingedeelde, lichte vide woning met 2/3 slaapkamers, kan dat op Vorselaarstraat 22 in Amsterdam.
ERFPACHT
De woning ligt op erfpachtgrond van de gemeente Amsterdam. Het huidige tijdvak van de voortdurende erfpacht loopt tot en met 31-03-2041. De overstap naar eeuwigdurende erfpacht is op tijd aangevraagd en bij de notaris vastgezet onder gunstige voorwaarden.
Bijzonderheden
- Woonoppervlakte 102 m2 (NEN2580 meetrapport aanwezig)
- Voortuin, achtertuin en terras
- Veel lichtinval
- 3 slaapkamers
- nieuwe dakpannen (maart 2022)
- Energielabel A / lage stookkosten
- Berging (met elektra) van ruim 4 m2 aan de voorzijde
- Moderne meterkast
- Zonnescherm aan de voorkant
- Rustige straat die uitkomt in het Kasterleepark
- Kindvriendelijke omgeving
- Er is pas een overeenkomst als de koopakte is ondertekend
- Notaris: naar keuze koper, mits koopakte conform Model Ring notaris in Amsterdam
- Oplevering juni 2023
Bel, e-mail of Whats-app gerust naar Vlindermolen Makelaardij voor meer informatie of het inplannen van een bezichtiging . Misschien wordt dit wel jouw nieuwe thuis!
De informatie is door ons met de grootste zorg samengesteld. Alle verstrekte informatie moet beschouwd worden als een uitnodiging tot het doen van een bod of om in onderhandeling te treden. Onzerzijds wordt echter geen enkele aansprakelijkheid aanvaard voor enige onvolledigheid, onjuistheid
of anderszins, dan wel de gevolgen daarvan. Alle opgegeven maten en oppervlakten zijn indicatief. Vlindermolen Makelaardij behartigt de belangen van de verkopende partij.
ENGLISH VERSION:
WELCOME in this modern and playful family house in which a lot of daylight is entering through the high ceiling and the sloping roof. The house is well-isolated, has new roof tiles (2022) and energy label A. A special detail of this house is the loft that connects the living area on the 1st floor with the 2nd floor. You feel right at home here. Three bedrooms, a front garden, a south-facing terrace as well as a sunny, spacious (32 m2) north-facing back garden makes this a perfect family house. The tiled front garden gives access to the barn (over 4 m2 and equipped with electricity) and the fuse box (equipped with a water tap). From the street you walk straight into the Kasterleepark. Unique about this house is the wide view thanks to its excellent location in this quiet street.
LAY OUT
Ground floor
The house is characterized by 2 bedrooms and a bathroom on the ground floor. The large bedroom with a size of over 16 m2 at the back side is across the entire width of the house and has a large storage cabinet (1 m x 1,73 m). Sliding doors provides you access to the sunny garden. The well-sized bedroom at the entrance of the house adjoins the front garden which means that it is not directly facing the street. The bathroom which is situated between the bedrooms has a shower, a wash basin and wash floor.
First floor
Upstairs om the first floor you immediately experience lots of daylight through the large windows and the high sloping ceiling. On this floor is the lovely living area with the living room, dining room, kitchen and toilet. On the floor is parquet. The modern half open kitchen (2012) with applicances(dishwasher, refrigerator with separate freezer, microwave oven, gas hob and plenty of storage) connects the living room at the back side and the dining room at the front side of the house. As the living area is on the second floor, you have a wide view. From the dining room sliding doors give you access to the south facing terrace (no opposite neighbors).
Second floor
Here you enter a large bedroom. You can also choose to furnish it as a workspace, another living area or playroom for the kids. From this 2nd floor you can look through the big and light open space in the living room. This enables you to work from home and still be involved with (the children on) the connected floor.
SURROUNDINGS
The house is located in the child-friendly area of Amsterdam Nieuw Sloten. A safe neighborhood with low-rise buildings and lots of green areas, excellent public transport facilities (with tram 2 you can reach Central Station in 25 minutes) and close tot he major highways A10/A9/A4 (to Schiphol in 10 minutes by car). With the bicycle you are In 10 minutes at the Vondelpark. Belgiëplein is nearby for daily shopping. In addition there are good schools, nurseries and sports facilities nearby (like sportpark Sloten for sports like hockey, soccer, golf, rugby, judo and much more and Match for squash). In the area of Amsterdam Nieuw Sloten parking is for free.
If you like to live in a comfortable, wonderful light and playful family house, you can do so here in the Vorselaarstraat 22 in Amsterdam.
GROUND LEASE
The house is issued in long ground lease construction. The canon is paid until 31-03-2041. Favorable conditions regarding the perpetual leasehold have been secured on time.
Highlights
- Living area over 102 M2 (NEN2580 measurement report available)
- Front garden, back garden and a terrace (south)
- Lots of daylight
- 3 bedrooms
- New roof tiles (March 2022)
- Energy label A / low heating costs
- Barn of over 4 m2 (with electricity) in front of the house
- Modern fuse box
- Sunshade at the frontside (1st floor)
- Quiet street that leads straight to the Kasterlee park
- Child friendly environment
- There is only an agreement when the deed of sale has been signed
- Notary: buyer’s choice, subject to purchase deed in accordance with Model Ring at notary in Amsterdam
- Delivery June 2023
Just call, e-mail or Whats-app Vlindermolen Makelaardij for more information on this property or to plan a house viewing. Maybe this will become your new home!
The information has been compiled by us with the greatest care. All information provided should be regarded as an invitation to make an offer or to enter into negotiations. However, no liability is accepted on our part for any incompleteness, inaccuracy or otherwise, or the consequences thereof. All specified sizes and surfaces are indicative.


